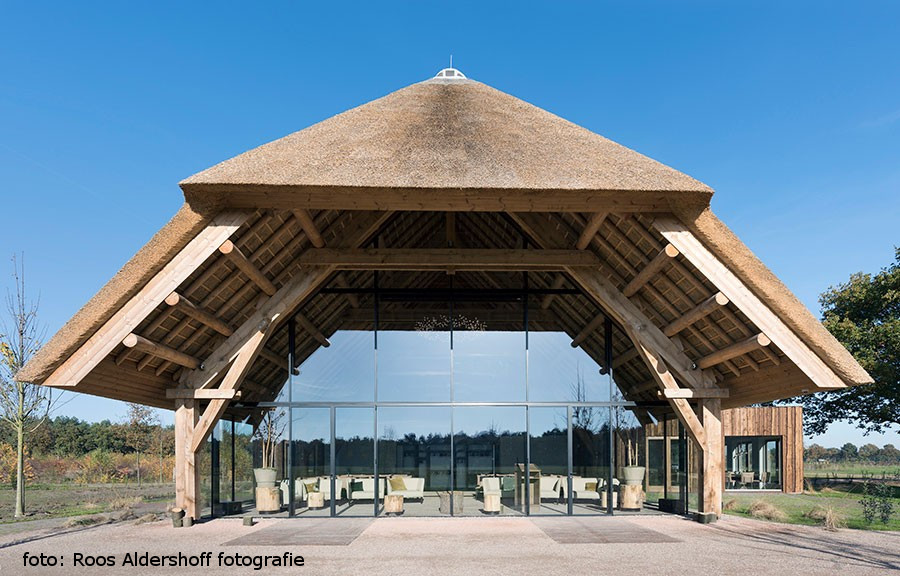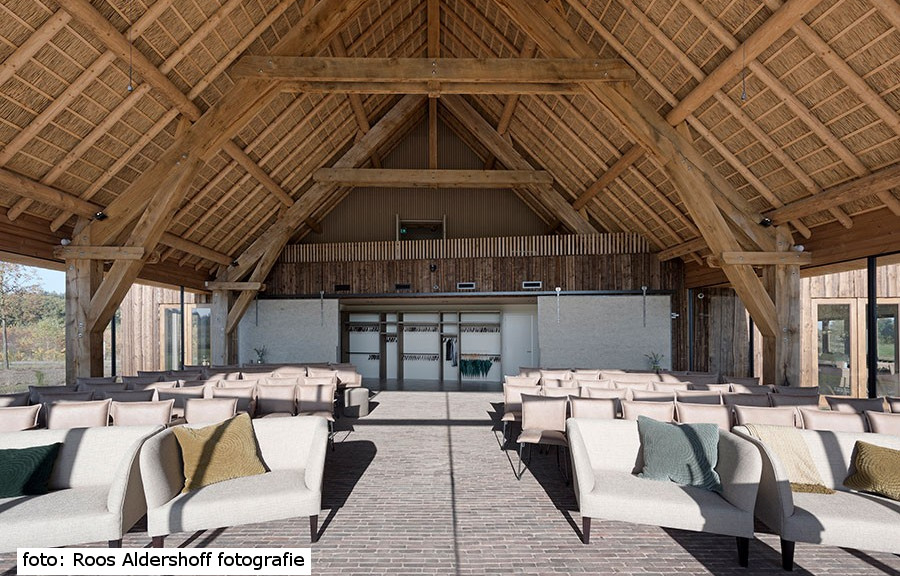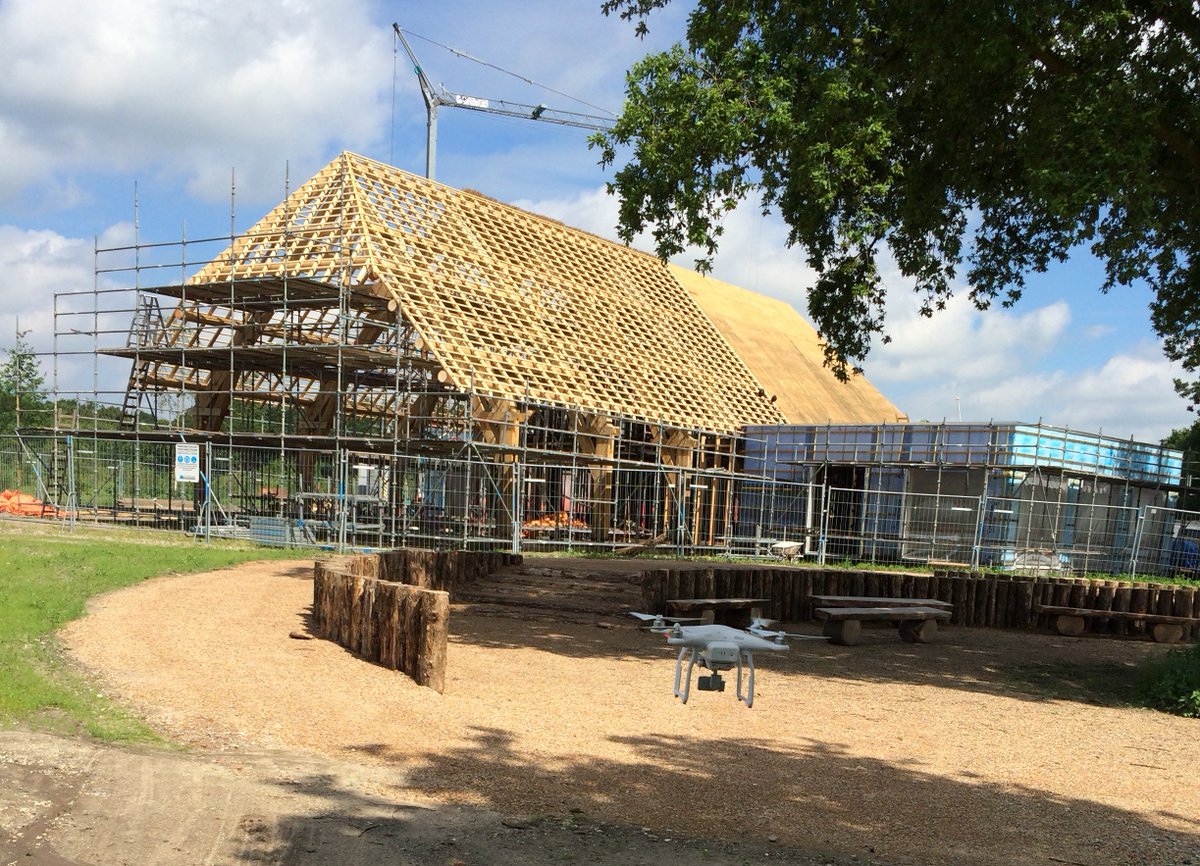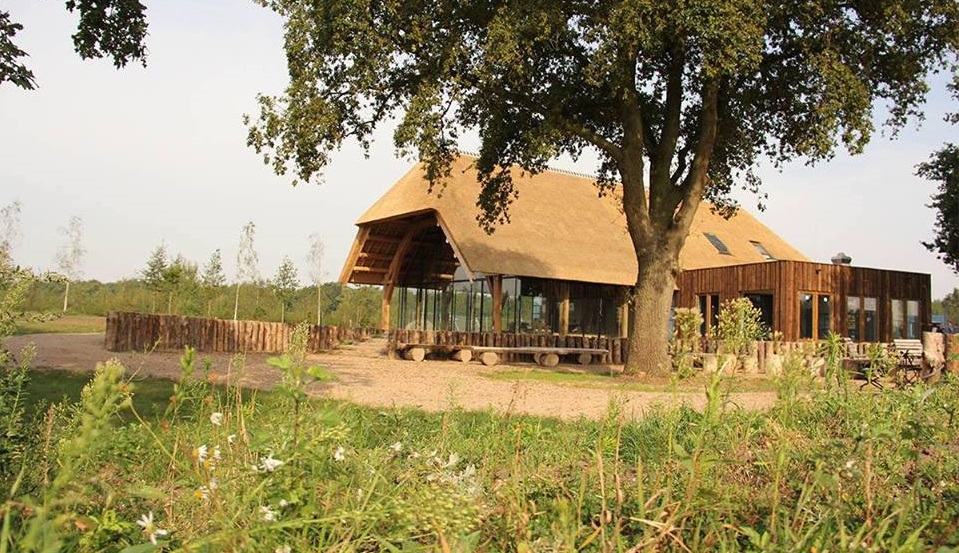Maashorst ceremony building in Schaijk, commissioned by Natuurbegraven Nederland
| Principal | Movement Real Estate B.V. |
| Architect | VOCUS architecten bna |
| Developed by | Vander Weide – Van Bragt |
| Year | 2016 |
Description
The building has a thatched roof and is very open to the natural surrounds on all sides. The materials used have a natural look wherever possible. The building’s main structure consists of composite oak principal rafters with roundwood oak purlins and common rafters.
The common rafters hold insulated roof elements covered by thatching.
The building intersects with another self-contained building volume comprised of joists, steel girders and steel columns.








