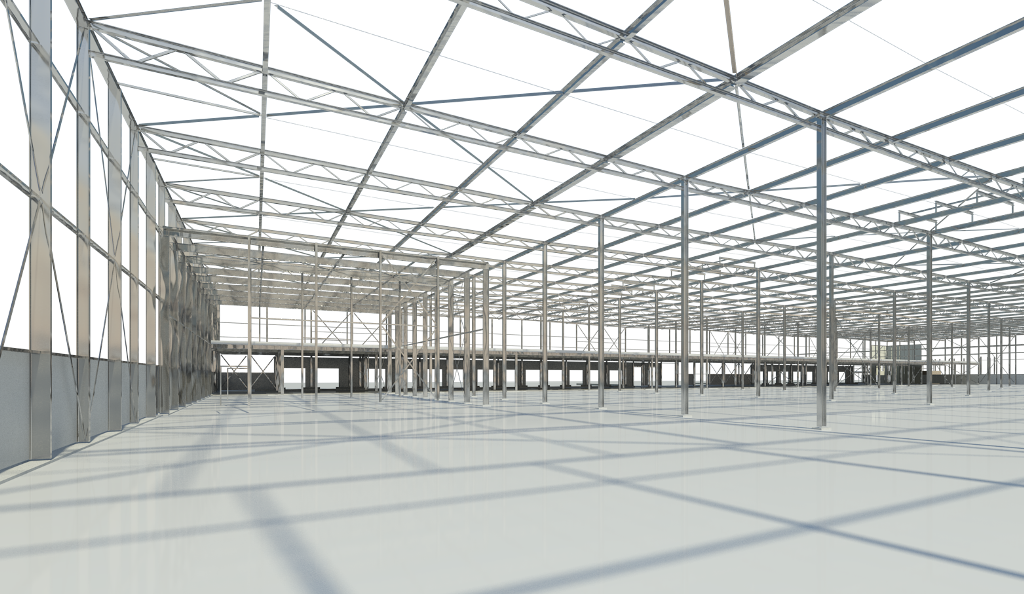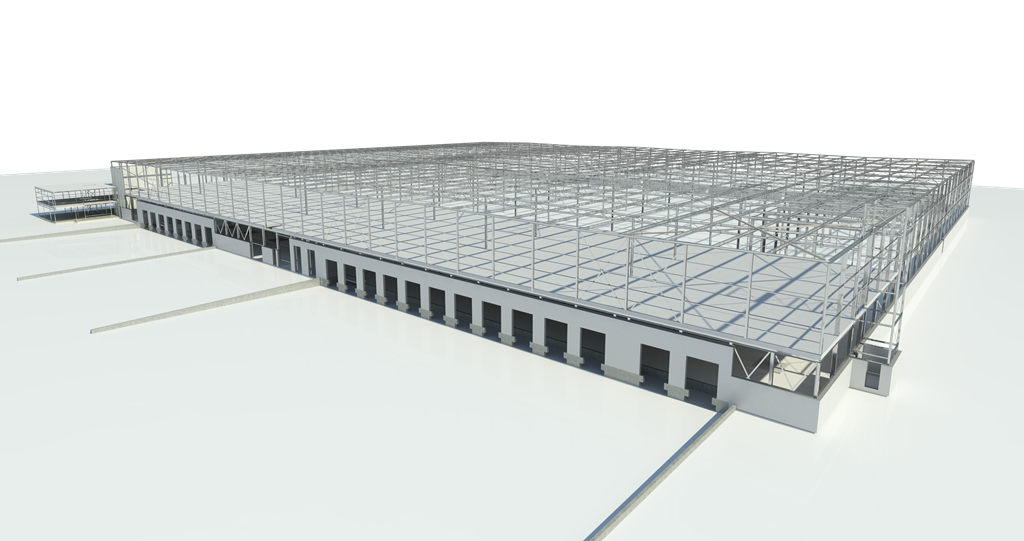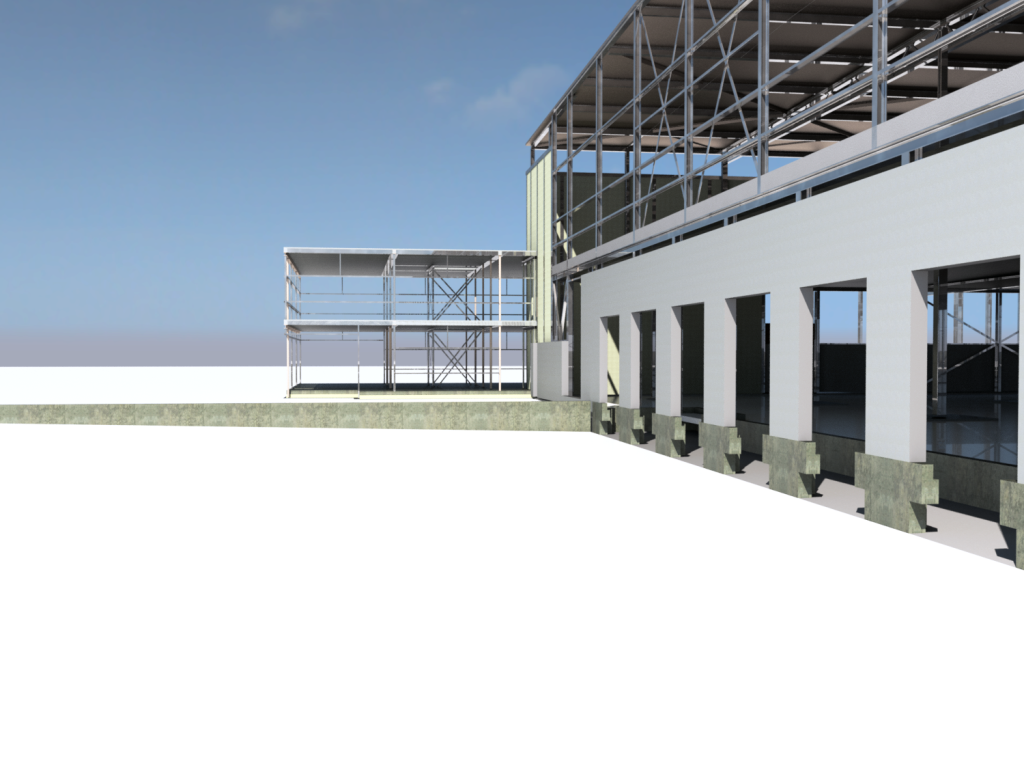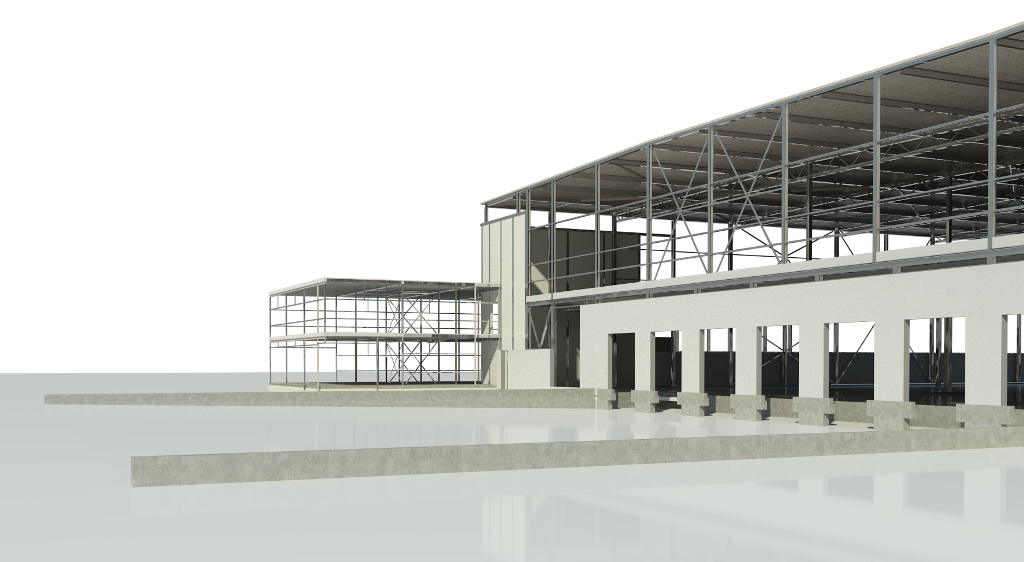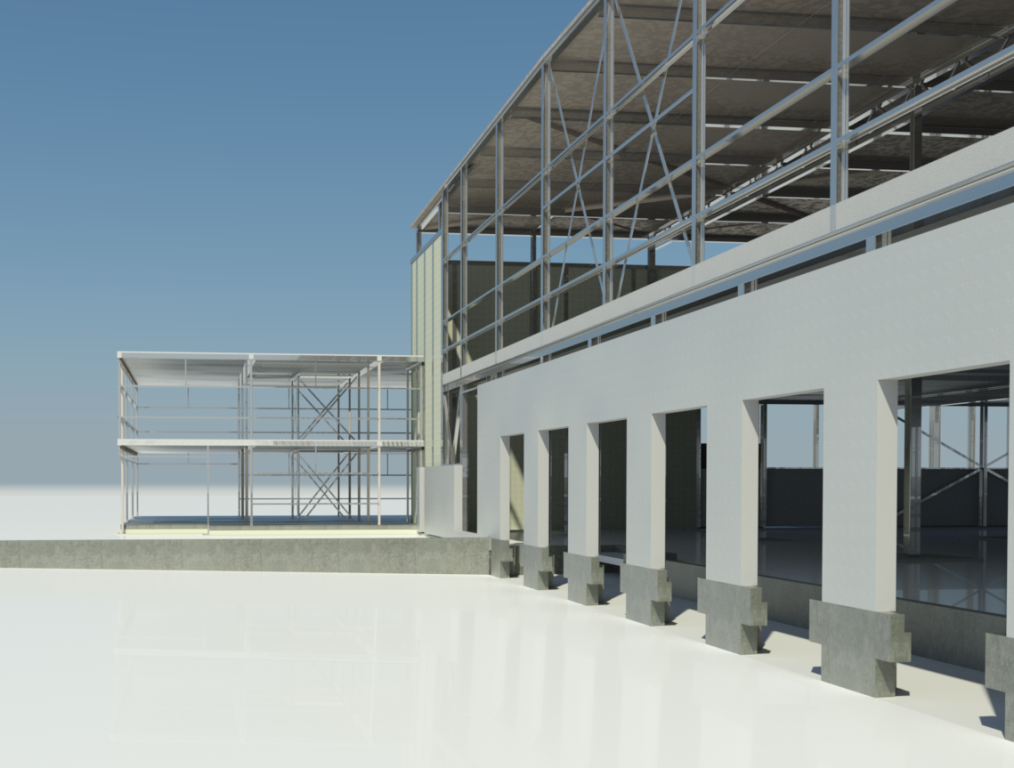DHL in Wijchen
| Principal | Wijnen Bouw |
| Architect | BenW architecten |
| Developed by | Vander Weide – Van Bragt |
| Year | 2017 |
Description
The project comprises a storage depot with an office.
We were commissioned by Wijnen Bouw to work out an optimisation of the structure for this work.
The steel hall has a storage compartment of hazardous materials of approximately 1,000 m2.
The hall is 14 meters high and has trusses that span 23 meters.
Total area is 27,000 m2.




